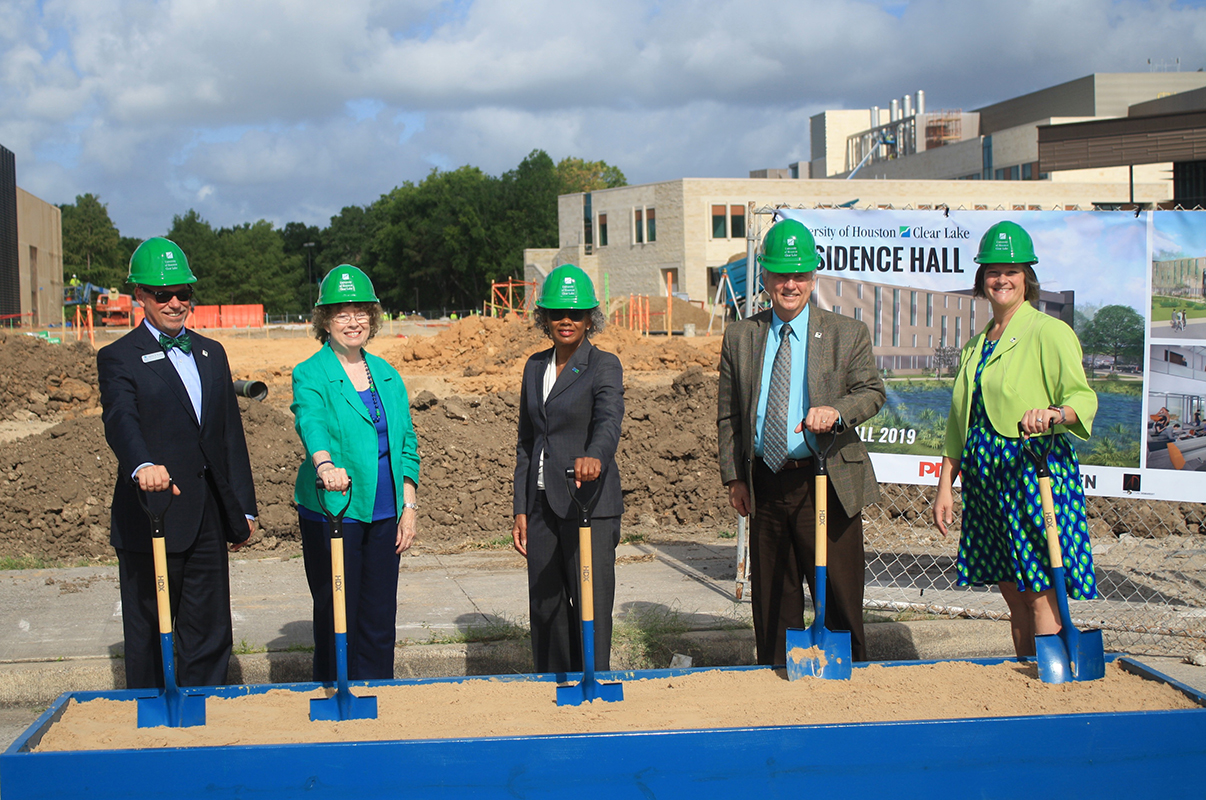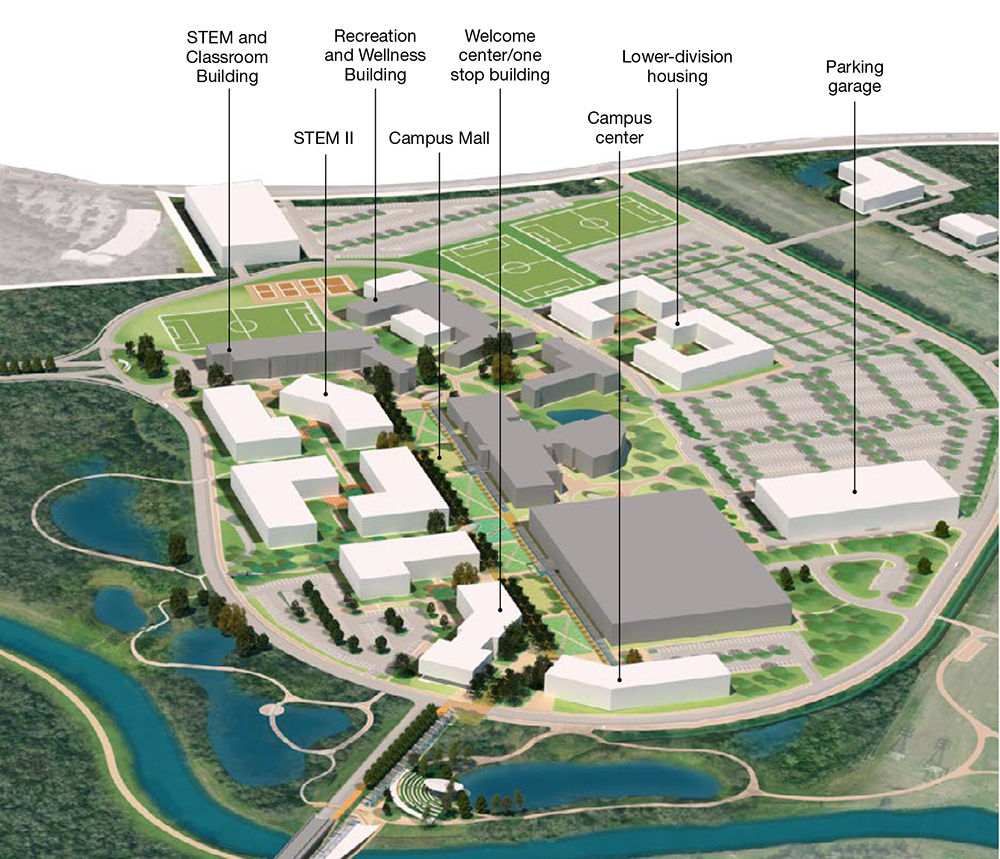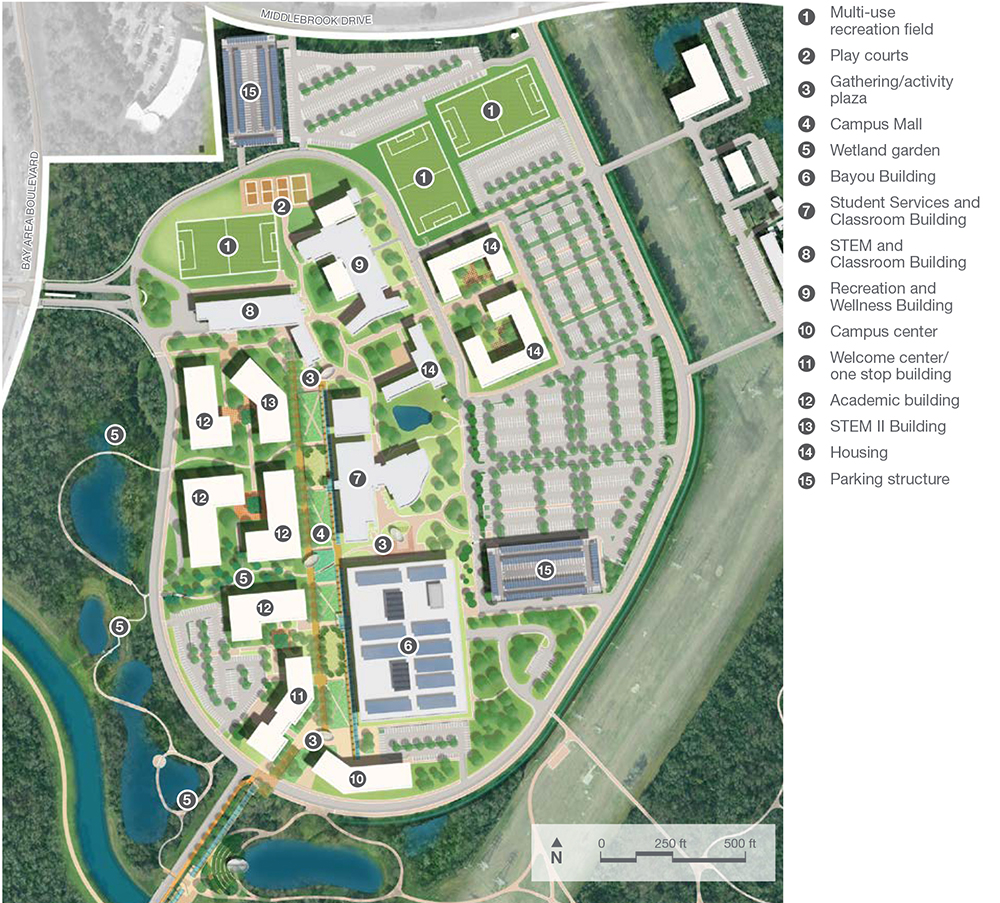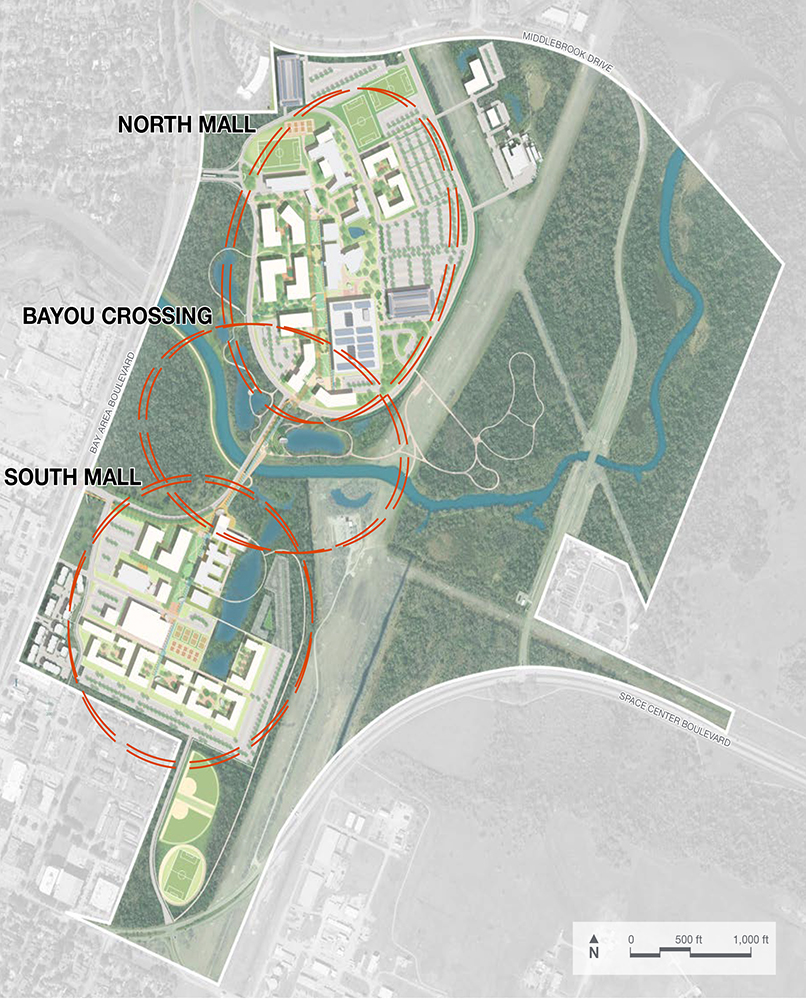
UHCL breaks ground on history-making addition to the university

UHCL’s new Residence Hall broke ground June 12. The new building is scheduled for an opening prior to the start of the fall 2019 semester.
Located near the Student Services and Classroom Building and the new Recreation and Wellness Center, the Residence Hall is part of the university’s phase one expansion in accordance with the 2017 Master Plan.
“The residential housing project is the last project on our list of active projects,” J. Ward Martaindale, associate vice president of facilities management and construction, said. “UHCL completed a master plan last year that looks to the future to anticipate campus needs for the next 20 years, and naturally, there are additional buildings that are part of that long-term plan.”

In 2017, UHCL drafted a Master Plan after the downward expansion in order to create a more traditional environment on campus.
As stated in the Master Plan, the university’s role will evolve as it moves from a two-year university to a four-year university, and “the image, identity, and visibility of the campus will need to evolve with these changes as the campus is developed over time.”
Amy Snyder, director of student housing and residential life, said the Residence Hall is open to both undergraduate students and graduate students as long as they are taking the required number of hours,
“Any student who is attending UHCL and is taking six credits is eligible to live in the residence hall,” Snyder said. “If a student is taking under six credits, they may live in the residence hall with special permission.”

The new Residence Hall will be the second option for campus housing, adding living space for 294 students to the university’s already existing 268 student spaces at the University Forest Apartments (UFA). While the new Residence Hall will offer students a place to live on campus, Hawk’s Landing will stay a part of UFA at this time.
“As we do with all programs, UHCL and UFA will continue talking about how successful [Hawk’s Landing is] and if anything should change in the future with Hawk’s Landing when the residence hall is opened,” Snyder said. “We hope to offer students a variety of on-campus living options, and UFA and the residence hall are part of that mix.”
Snyder also said that “students are not required to live on campus at this time.”
The new building is projected to cost $21.4 million dollars. Martaindale said the university will pay for the building after students begin to take up residence.
“This project is funded through a construction bond sale,” Martaindale said. “Repayment of the bond, similar to a home mortgage, will be from revenue generated from room rental each semester.”
These construction bonds are a way for the university to protect construction projects against financial loss if the contractor fails to finish the building or complete the contract. Ward said the bond is a thirty-year payoff.
While the construction of the Residence Hall is currently on budget, if the project does go over, Deja Sero, interim budget director, said there is plan to make sure the students do not have to pay anything extra.
“There is an operating reserve in case we go over budget,” Sero said. “There are general bonds that will help us pay the building right now. [This way] we don’t have to push it off on the university community.”
Currently, there is $7,000,785 in the operational reserves that will cover the difference if the building happens to go over budget.

Students who live in the hall will have their choice of three styles of living. A suite-style single room will cost each student $4,305 per semester, a suite-style double room will cost each student $3,420 per semester and students who occupy a single room will pay $4,700 a semester.
Additionally, all students who opt for residential housing will be required to purchase a meal plan since the Residence Hall will only include one community kitchen.
“There is a minimum of a $700 declining balance per semester for students living in the residence hall,” Snyder said. “The requirement is because there will not be kitchens in the living areas of the residence halls. Students living at UFA will not be required to have the additional meal plan, but may choose to place meal money on a card specifically for the Patio Café.”
The building joins the Recreation and Wellness Center, the STEM and Classroom Building, the Bayou Building and the Student Services and Classroom Building as the 2017 Master Plan’s new North Mall area. The South Mall area includes the Arbor Buildings and Delta Building, and the two malls will be connected by Bayou Crossing which includes Potter Pond and the Horsepen Bayou.
Students who wish to live in the Residence Hall may apply in mid-fall 2018.
